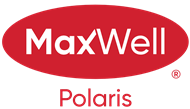About 140 Harvest Ridge Drive
Welcome to this turn-key, move-in-ready home in the vibrant community of Harvest Ridge, Spruce Grove! Whether you're a savvy investor or a homeowner looking for an easy mortgage helper, this property offers the perfect blend of style, function, and income potential. With 1,369 sq. ft. above grade, the main living space features 3 bedrooms and 2.5 bathrooms, designed with a bright, open-concept layout. The modern kitchen is beautifully finished with quartz countertops, stainless steel appliances, and ample storage. Upstairs, the spacious primary suite includes a private ensuite, while two additional bedrooms share a full bath.The fully legalized basement suite is a fantastic bonus, offering a 1-bedroom, 1-bathroom layout with its own stylish kitchen, cozy living area, and private laundry—perfect for generating rental income or accommodating extended family. A Triple detached garage adds convenience, while the home’s location ensures easy access to parks, schools, and amenities.
Features of 140 Harvest Ridge Drive
| MLS® # | E4422271 |
|---|---|
| Price | $500,000 |
| Bedrooms | 4 |
| Bathrooms | 3.50 |
| Full Baths | 3 |
| Half Baths | 1 |
| Square Footage | 1,370 |
| Acres | 0.00 |
| Year Built | 2015 |
| Type | Single Family |
| Sub-Type | Detached Single Family |
| Style | 2 Storey |
| Status | Active |
Community Information
| Address | 140 Harvest Ridge Drive |
|---|---|
| Area | Spruce Grove |
| Subdivision | Harvest Ridge |
| City | Spruce Grove |
| County | ALBERTA |
| Province | AB |
| Postal Code | T7X 0E9 |
Amenities
| Amenities | Ceiling 9 ft., Hot Water Natural Gas, No Smoking Home, See Remarks |
|---|---|
| Parking | Triple Garage Detached, See Remarks |
| Is Waterfront | No |
| Has Pool | No |
Interior
| Interior Features | ensuite bathroom |
|---|---|
| Appliances | Dryer, Microwave Hood Fan, Refrigerator, Stove-Electric, Washer, Dryer-Two, Washers-Two, Dishwasher-Two |
| Heating | Forced Air-2, Natural Gas |
| Fireplace | No |
| Stories | 3 |
| Has Basement | Yes |
| Basement | Full, Finished |
Exterior
| Exterior | Wood, Vinyl |
|---|---|
| Exterior Features | Back Lane |
| Roof | Asphalt Shingles |
| Construction | Wood, Vinyl |
| Foundation | Concrete Perimeter |
Additional Information
| Date Listed | February 20th, 2025 |
|---|---|
| Days on Market | 2 |
| Zoning | Zone 91 |
| Foreclosure | No |
| RE / Bank Owned | No |
Listing Details
| Office | Courtesy Of Cody Tritter Of Real Broker |
|---|

