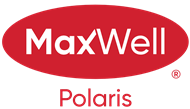About 43 Dalquist Bay
Welcome to this exquisite custom-built home by Art Homes, where over 2,400 square feet of elegant living space meet breathtaking pond views. The residence features a partial walkout, inviting natural light through expansive windows, and a modern open layout accented by vaulted ceilings and a striking open riser staircase. The spacious second floor boasts 9-foot ceilings, enhancing the home’s airy feel, while the finished basement with its convenient stairs offers endless possibilities for additional living space. Outside, enjoy serene moments on the balcony or deck overlooking the pond, and appreciate the functionality of a larger garage complete with a dedicated drain system. With a unique jack/jill bath design and an oversized triple RV garage, this home perfectly blends luxury with practicality for a truly exceptional living experience.
Features of 43 Dalquist Bay
| MLS® # | E4422269 |
|---|---|
| Price | $819,900 |
| Bedrooms | 3 |
| Bathrooms | 2.50 |
| Full Baths | 2 |
| Half Baths | 1 |
| Square Footage | 2,406 |
| Acres | 0.00 |
| Year Built | 2025 |
| Type | Single Family |
| Sub-Type | Detached Single Family |
| Style | 2 Storey |
| Status | Active |
Community Information
| Address | 43 Dalquist Bay |
|---|---|
| Area | Leduc |
| Subdivision | Meadowview Park_LEDU |
| City | Leduc |
| County | ALBERTA |
| Province | AB |
| Postal Code | T9E 0N5 |
Amenities
| Amenities | Carbon Monoxide Detectors, Ceiling 9 ft., Deck, Detectors Smoke, Hot Water Tankless, No Animal Home, No Smoking Home, R.V. Storage, HRV System |
|---|---|
| Parking | RV Parking, Triple Garage Attached |
| Is Waterfront | No |
| Has Pool | No |
Interior
| Interior Features | ensuite bathroom |
|---|---|
| Appliances | Garage Control, Garage Opener, Humidifier-Power(Furnace), Window Coverings, Builder Appliance Credit |
| Heating | Forced Air-1, Natural Gas |
| Fireplace | No |
| Stories | 2 |
| Has Basement | Yes |
| Basement | Full, Unfinished |
Exterior
| Exterior | Wood, Vinyl |
|---|---|
| Exterior Features | Airport Nearby, Backs Onto Lake, Backs Onto Park/Trees, Golf Nearby, Public Transportation, Schools, Stream/Pond, Partially Fenced |
| Roof | Asphalt Shingles |
| Construction | Wood, Vinyl |
| Foundation | Concrete Perimeter |
Additional Information
| Date Listed | February 19th, 2025 |
|---|---|
| Days on Market | 3 |
| Zoning | Zone 81 |
| Foreclosure | No |
| RE / Bank Owned | No |
Listing Details
| Office | Courtesy Of Paul Heer and Amiraj Jawanda Of Exp Realty |
|---|

