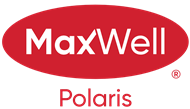About 39 Larkspur Crescent
Welcome to this charming 4 bedroom, 3 bathroom bungalow with a double attached garage, nestled in a quiet cul-de-sac in the sought-after community of Lacombe Park, St. Albert. Situated on a pie-shaped lot, this fully finished home offers plenty of space inside and out. Step inside to a bright and spacious living room, where patio doors lead to a beautiful back deck, perfect for relaxing or entertaining. The living room flows seamlessly into the well-appointed kitchen, creating an inviting space for everyday living. Down the hall, you'll find the master bedroom with an ensuite, two additional bedrooms and a full main bath. A striking spiral staircase in the living room leads to the fully developed basement, featuring a large rec room with a built-in fireplace and bar, ideal for entertaining. The lower level also boasts an additional bedroom, a bathroom, and a luxurious spa tub, offering the perfect retreat. This home is in a great location close to schools, parks and all other essential amenities!
Features of 39 Larkspur Crescent
| MLS® # | E4422226 |
|---|---|
| Price | $425,000 |
| Bedrooms | 4 |
| Bathrooms | 3.00 |
| Full Baths | 3 |
| Square Footage | 1,181 |
| Acres | 0.00 |
| Year Built | 1975 |
| Type | Single Family |
| Sub-Type | Detached Single Family |
| Style | Bungalow |
| Status | Active |
Community Information
| Address | 39 Larkspur Crescent |
|---|---|
| Area | St. Albert |
| Subdivision | Lacombe Park |
| City | St. Albert |
| County | ALBERTA |
| Province | AB |
| Postal Code | T8N 2M4 |
Amenities
| Amenities | Off Street Parking, On Street Parking, Bar, Front Porch |
|---|---|
| Parking Spaces | 4 |
| Parking | Double Garage Attached |
| Is Waterfront | No |
| Has Pool | No |
Interior
| Interior Features | ensuite bathroom |
|---|---|
| Appliances | Dishwasher-Built-In, Dryer, Refrigerator, Stove-Electric, Washer, Window Coverings |
| Heating | Forced Air-1, Natural Gas |
| Fireplace | No |
| Stories | 2 |
| Has Basement | Yes |
| Basement | Full, Finished |
Exterior
| Exterior | Wood, Brick, Vinyl |
|---|---|
| Exterior Features | Cul-De-Sac, Fenced, Landscaped, No Back Lane, Playground Nearby, Public Transportation, Schools, Shopping Nearby |
| Roof | Asphalt Shingles |
| Construction | Wood, Brick, Vinyl |
| Foundation | Concrete Perimeter |
Additional Information
| Date Listed | February 20th, 2025 |
|---|---|
| Days on Market | 2 |
| Zoning | Zone 24 |
| Foreclosure | No |
| RE / Bank Owned | No |
Listing Details
| Office | Courtesy Of Michael J Waddell Of RE/MAX River City |
|---|

