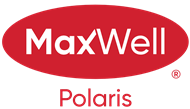About 3 Hewitt Circle
Welcome to your perfect sanctuary in Harvest Ridge! This home, with over 1350 square feet, is an irresistible find with 3 bedrooms and 2.5 bathrooms, and is the perfect place to call home. The main floor boasts a fantastic layout with a large, inviting kitchen and dinette space that's perfect for entertaining. Enjoy plenty of kitchen counter space, a spacious living room, and a convenient two-piece bathroom that completes the main floor. Upstairs, you'll find three bedrooms and two bathrooms, including a luxurious primary retreat. The partially finished basement features a den and a recreation room with tons of space. Outside, a concrete pad with power for parking adds to the home's conveniences. Nestled in the sought-after Harvest Ridge neighborhood, you'll be just a short walk away from parks, schools, and more. Plus, the home offers fantastic proximity to Highway 16 and also features central air conditioning. Affordability at its finest!
Features of 3 Hewitt Circle
| MLS® # | E4422217 |
|---|---|
| Price | $418,900 |
| Bedrooms | 3 |
| Bathrooms | 2.50 |
| Full Baths | 2 |
| Half Baths | 1 |
| Square Footage | 1,395 |
| Acres | 0.00 |
| Year Built | 2013 |
| Type | Single Family |
| Sub-Type | Detached Single Family |
| Style | 2 Storey |
| Status | Active |
Community Information
| Address | 3 Hewitt Circle |
|---|---|
| Area | Spruce Grove |
| Subdivision | Harvest Ridge |
| City | Spruce Grove |
| County | ALBERTA |
| Province | AB |
| Postal Code | T7X 0K6 |
Amenities
| Amenities | Air Conditioner, Deck, Gazebo, See Remarks |
|---|---|
| Parking | Parking Pad Cement/Paved, See Remarks |
| Is Waterfront | No |
| Has Pool | No |
Interior
| Interior Features | ensuite bathroom |
|---|---|
| Appliances | Air Conditioning-Central, Dishwasher-Built-In, Dryer, Freezer, Hood Fan, Oven-Microwave, Refrigerator, Stove-Electric, Vacuum Systems, Washer, Window Coverings, TV Wall Mount |
| Heating | Forced Air-1, Natural Gas |
| Fireplace | No |
| Stories | 2 |
| Has Basement | Yes |
| Basement | Full, Partially Finished |
Exterior
| Exterior | Wood, Vinyl |
|---|---|
| Exterior Features | Back Lane, Fenced, Landscaped, See Remarks |
| Roof | Asphalt Shingles |
| Construction | Wood, Vinyl |
| Foundation | Concrete Perimeter |
Additional Information
| Date Listed | February 20th, 2025 |
|---|---|
| Days on Market | 2 |
| Zoning | Zone 91 |
| Foreclosure | No |
| RE / Bank Owned | No |
Listing Details
| Office | Courtesy Of Travis J Hawryluk Of RE/MAX PREFERRED CHOICE |
|---|

