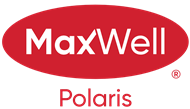About 41 Nevis Close
Discover this charming 2 storey HALF DUPLEX in the fabulous community of Northridge. The front deck was recently refreshed & makes a great first impression for guests. The entrance has laminate flooring that spreads throughout the OPEN MAIN FLOOR DESIGN. Off the entrance is a convenient 2pce bathroom. The kitchen has an ISLAND w/ eating bar, GAS STOVE, stainless steel appliances (2021), tiled back splash, pot lighting & crown molding trim on the upper cabinetry. The dining nook has access to the back deck w/ a gas line. The living room has a corner GAS F/P & a large window overlooking the large, FULLY FENCED YARD, which sides a pathway. The second level has 3 generous sized bedrooms, a 4pce main bathroom & a 3PCE EN SUITE. The basement is FINISHED w/ a family room, laundry room, 2pce bathroom & a mechanical/storage room. Upgrades to this home include FRESH NEUTRAL PAINT through most of the home & a replaced hot water tank in 2021. A single ATTACHED GARAGE completes this excellent property.
Features of 41 Nevis Close
| MLS® # | E4422195 |
|---|---|
| Price | $409,900 |
| Bedrooms | 3 |
| Bathrooms | 3.00 |
| Full Baths | 2 |
| Half Baths | 2 |
| Square Footage | 1,241 |
| Acres | 0.00 |
| Year Built | 2006 |
| Type | Single Family |
| Sub-Type | Half Duplex |
| Style | 2 Storey |
| Status | Active |
Community Information
| Address | 41 Nevis Close |
|---|---|
| Area | St. Albert |
| Subdivision | North Ridge |
| City | St. Albert |
| County | ALBERTA |
| Province | AB |
| Postal Code | T8N 0R6 |
Amenities
| Amenities | See Remarks |
|---|---|
| Parking | Single Garage Attached |
| Is Waterfront | No |
| Has Pool | No |
Interior
| Interior Features | ensuite bathroom |
|---|---|
| Appliances | Dishwasher-Built-In, Dryer, Fan-Ceiling, Garage Control, Garage Opener, Microwave Hood Fan, Refrigerator, Storage Shed, Stove-Electric, Washer, Window Coverings |
| Heating | Forced Air-1, Natural Gas |
| Fireplace | Yes |
| Fireplaces | Tile Surround |
| Stories | 3 |
| Has Basement | Yes |
| Basement | Full, Finished |
Exterior
| Exterior | Wood, Brick, Vinyl |
|---|---|
| Exterior Features | Cul-De-Sac, Fenced, Flat Site, Landscaped, Playground Nearby, Treed Lot |
| Roof | Asphalt Shingles |
| Construction | Wood, Brick, Vinyl |
| Foundation | Concrete Perimeter |
Additional Information
| Date Listed | February 20th, 2025 |
|---|---|
| Days on Market | 2 |
| Zoning | Zone 24 |
| Foreclosure | No |
| RE / Bank Owned | No |
Listing Details
| Office | Courtesy Of Matthew D Barry Of Exp Realty |
|---|

