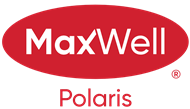About 43 Briarwood Way
Fantastic in The Fairways of Stony Plain! This 2004 bi-level features 2300+ sq ft of finished living space and many improvements like central A/C, shingles 2019, high efficiency furnace 2019, main floor vinyl plank and carpet approx 2019, and upgraded appliances including dishwasher only used once! Original owner home and excellently maintained. Oversized, heated garage featuring workbench/built-in cabinets/storage lockers. Brand new paint throughout entire home! Large living room with vaulted ceilings is great for hosting with semi-open concept to the kitchen/dining. Here you’ll find matching quality appliances, corner pantry and extra storage counter, undermount sink, and patio door to the east-facing 2-tier deck. 3 bedrooms, including large primary with w/i and 4pc ensuite, and another 4pc bath. Bsmt includes 2 more large bedrooms, 3pc bath and large rec room with gas FP. Lots of storage space and large windows for great natural light! Excellent neighbourhood and steps from playground, golf and trails!
Features of 43 Briarwood Way
| MLS® # | E4422174 |
|---|---|
| Price | $449,900 |
| Bedrooms | 5 |
| Bathrooms | 3.00 |
| Full Baths | 3 |
| Square Footage | 1,301 |
| Acres | 0.00 |
| Year Built | 2004 |
| Type | Single Family |
| Sub-Type | Detached Single Family |
| Style | Bi-Level |
| Status | Active |
Community Information
| Address | 43 Briarwood Way |
|---|---|
| Area | Stony Plain |
| Subdivision | The Fairways_STPL |
| City | Stony Plain |
| County | ALBERTA |
| Province | AB |
| Postal Code | T7Z 2R4 |
Amenities
| Amenities | Off Street Parking, Air Conditioner, Deck, Exterior Walls- 2"x6", No Smoking Home, Vaulted Ceiling, Vinyl Windows |
|---|---|
| Parking Spaces | 4 |
| Parking | Double Garage Attached, Heated, Insulated |
| Is Waterfront | No |
| Has Pool | No |
Interior
| Interior Features | ensuite bathroom |
|---|---|
| Appliances | Air Conditioning-Central, Dishwasher-Built-In, Dryer, Freezer, Garage Control, Garage Opener, Hood Fan, Refrigerator, Stove-Electric, Vacuum System Attachments, Vacuum Systems, Washer, Curtains and Blinds, Garage Heater |
| Heating | Forced Air-1, Natural Gas |
| Fireplace | Yes |
| Fireplaces | Mantel, Tile Surround |
| Stories | 2 |
| Has Basement | Yes |
| Basement | Full, Finished |
Exterior
| Exterior | Wood, Brick, Vinyl |
|---|---|
| Exterior Features | Fenced, Flat Site, Golf Nearby, No Back Lane, Picnic Area, Playground Nearby, Schools, Shopping Nearby |
| Roof | Asphalt Shingles |
| Construction | Wood, Brick, Vinyl |
| Foundation | Concrete Perimeter |
Additional Information
| Date Listed | February 20th, 2025 |
|---|---|
| Days on Market | 2 |
| Zoning | Zone 91 |
| Foreclosure | No |
| RE / Bank Owned | No |
Listing Details
| Office | Courtesy Of Rob S DeJong Of Schmidt Realty Group Inc |
|---|

