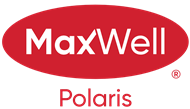About 30 Meadowlink Point(e)
This beautifully designed AIR CONDITIONED 2-storey home in Mcaughlin has 2,198 ft², 3 beds + den + 2.5 baths + bonus room, & double attached garage! Step inside to 9-ft ceilings on all levels + main floor with vinyl plank flooring + quartz countertops throughout. Living room has breathtaking electric fireplace, creating a warm and inviting atmosphere. Kitchen is equipped with STAILNESS STEEL appliances, a WET/COFFEE BAR + mini-cooler & spacious WALK-THROUGH PANTRY! Upstairs, you'll find a huge BONUS ROOM, luxurious primary suite with a coffered ceiling, a 5-pc ENSUITE with SOAKER TUB, SEPARATE SHOWER & WALK-IN CLOSET. 2 additional beds, 4-pc bath + upper-floor laundry complete this level. The home also has a SEPARATE ENTRANCE, with open basement ready for your personal touch. Located just steps from walking trails/public transit to Edmonton, this property offers both comfort and accessibility. Quick possession available! Don't miss this incredible opportunity to make this home yours!
Features of 30 Meadowlink Point(e)
| MLS® # | E4421973 |
|---|---|
| Price | $549,900 |
| Bedrooms | 3 |
| Bathrooms | 2.50 |
| Full Baths | 2 |
| Half Baths | 1 |
| Square Footage | 2,198 |
| Acres | 0.00 |
| Year Built | 2023 |
| Type | Single Family |
| Sub-Type | Detached Single Family |
| Style | 2 Storey |
| Status | Active |
Community Information
| Address | 30 Meadowlink Point(e) |
|---|---|
| Area | Spruce Grove |
| Subdivision | McLaughlin_SPGR |
| City | Spruce Grove |
| County | ALBERTA |
| Province | AB |
| Postal Code | T7X 3G3 |
Amenities
| Amenities | Detectors Smoke, No Smoking Home, Vaulted Ceiling |
|---|---|
| Parking | Double Garage Attached |
| Is Waterfront | No |
| Has Pool | No |
Interior
| Interior Features | ensuite bathroom |
|---|---|
| Appliances | Air Conditioning-Central, Dishwasher-Built-In, Garage Control, Garage Opener, Hood Fan, Oven-Microwave, Refrigerator, Stove-Electric |
| Heating | Forced Air-1, Natural Gas |
| Fireplace | Yes |
| Fireplaces | Tile Surround |
| Stories | 2 |
| Has Basement | Yes |
| Basement | Full, Unfinished |
Exterior
| Exterior | Wood, Vinyl |
|---|---|
| Exterior Features | Cul-De-Sac, Fenced, Golf Nearby, Low Maintenance Landscape, No Back Lane, No Through Road, Playground Nearby, Public Swimming Pool, Public Transportation, Schools, Shopping Nearby |
| Roof | Asphalt Shingles |
| Construction | Wood, Vinyl |
| Foundation | Concrete Perimeter |
Additional Information
| Date Listed | February 18th, 2025 |
|---|---|
| Days on Market | 3 |
| Zoning | Zone 91 |
| Foreclosure | No |
| RE / Bank Owned | No |
Listing Details
| Office | Courtesy Of Jenniffer L Erick and Blu Erick Of MaxWell Polaris |
|---|

