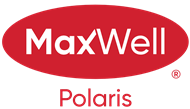About 96 Meadowland Way
This beautifully designed home is perfect for families of all sizes. Step into the spacious kitchen, where S/S appliances, granite countertops and large dining area create the perfect space for entertaining. The large living room features a gas fireplace, adding warmth and charm to the open-concept main floor. Upstairs, has three generous bedrooms, including a luxurious owner’s suite with a 5-piece ensuite with soaker tub, separate shower, and a large walk-in closet, A bonus room and a 4-piece main bath complete the second floor. The fully finished basement has a fourth bedroom, a den area, a 3-piece bath, and a huge family room. Enjoy outdoor living on the beautiful southwest-facing deck overlooking a huge, fully landscaped backyard. The double attached garage comes with floor drain and the oversized paved driveway for an additional car/trailer/RV. Located just minutes from the Tri-Leisure Centre, shopping, schools, parks/trails, golf and easy access to Highways 16/16A. This home truly offers it all!
Features of 96 Meadowland Way
| MLS® # | E4421923 |
|---|---|
| Price | $629,900 |
| Bedrooms | 4 |
| Bathrooms | 3.50 |
| Full Baths | 3 |
| Half Baths | 1 |
| Square Footage | 2,272 |
| Acres | 0.00 |
| Year Built | 2014 |
| Type | Single Family |
| Sub-Type | Detached Single Family |
| Style | 2 Storey |
| Status | Active |
Community Information
| Address | 96 Meadowland Way |
|---|---|
| Area | Spruce Grove |
| Subdivision | McLaughlin_SPGR |
| City | Spruce Grove |
| County | ALBERTA |
| Province | AB |
| Postal Code | T7X 0S4 |
Amenities
| Amenities | Deck, Detectors Smoke |
|---|---|
| Parking | Double Garage Attached |
| Is Waterfront | No |
| Has Pool | No |
Interior
| Interior Features | ensuite bathroom |
|---|---|
| Appliances | Dishwasher-Built-In, Garage Control, Garage Opener, Hood Fan, Oven-Built-In, Oven-Microwave, Refrigerator, Stove-Countertop Electric, Washer, Curtains and Blinds |
| Heating | Forced Air-1, Natural Gas |
| Fireplace | Yes |
| Fireplaces | Mantel, Tile Surround |
| Stories | 3 |
| Has Basement | Yes |
| Basement | Full, Finished |
Exterior
| Exterior | Wood, Vinyl |
|---|---|
| Exterior Features | Fenced, Flat Site, Golf Nearby, Landscaped, Level Land, No Back Lane, No Through Road, Playground Nearby, Schools, Shopping Nearby |
| Roof | Asphalt Shingles |
| Construction | Wood, Vinyl |
| Foundation | Concrete Perimeter |
Additional Information
| Date Listed | February 18th, 2025 |
|---|---|
| Days on Market | 3 |
| Zoning | Zone 91 |
| Foreclosure | No |
| RE / Bank Owned | No |
Listing Details
| Office | Courtesy Of Liam O'Leary Of Logic Realty |
|---|

