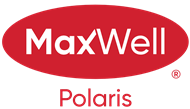About 304 47 Sturgeon Road
Located in the desirable community of Braeside in St. Albert, this 833 sq. ft. 2-bedroom, 1-bathroom condo in Alture Waterfront offers an ideal blend of comfort, convenience, and natural beauty. With an open-concept design, this unit makes the most of its space, creating a bright and welcoming atmosphere. Situated right beside the scenic Sturgeon River, residents can enjoy easy access to walking trails throughout the city, perfect for outdoor enthusiasts or anyone who loves to unwind in nature. The condo has been thoughtfully upgraded, including the installation of new boilers in October 2024 and the addition of a high-end commercial laundry facility just down the hall, making laundry days a breeze. Whether you're a first-time homebuyer, downsizing, or looking for an investment property, this condo offers great potential in a prime location.
Features of 304 47 Sturgeon Road
| MLS® # | E4421905 |
|---|---|
| Price | $129,900 |
| Bedrooms | 2 |
| Bathrooms | 1.00 |
| Full Baths | 1 |
| Square Footage | 833 |
| Acres | 0.00 |
| Year Built | 1972 |
| Type | Condo / Townhouse |
| Sub-Type | Lowrise Apartment |
| Style | Single Level Apartment |
| Status | Active |
Community Information
| Address | 304 47 Sturgeon Road |
|---|---|
| Area | St. Albert |
| Subdivision | Braeside |
| City | St. Albert |
| County | ALBERTA |
| Province | AB |
| Postal Code | T8N 0E8 |
Amenities
| Amenities | Deck, Parking-Plug-Ins, Parking-Visitor, Security Door, Storage-In-Suite, Vinyl Windows |
|---|---|
| Parking Spaces | 1 |
| Parking | Stall |
| Is Waterfront | No |
| Has Pool | No |
Interior
| Appliances | Dishwasher-Built-In, Microwave Hood Fan, Refrigerator, Stove-Electric |
|---|---|
| Heating | Baseboard, Natural Gas |
| Fireplace | No |
| # of Stories | 3 |
| Stories | 3 |
| Has Basement | Yes |
| Basement | None, No Basement |
Exterior
| Exterior | Wood, Stucco |
|---|---|
| Exterior Features | Backs Onto Park/Trees, Golf Nearby, Playground Nearby, Public Transportation, Schools, Shopping Nearby |
| Roof | Asphalt Shingles |
| Construction | Wood, Stucco |
| Foundation | Concrete Perimeter |
School Information
| Elementary | Sir A. Mackenzie School |
|---|---|
| Middle | Richard S. Fowler Catholic |
| High | Paul Kane High School |
Additional Information
| Date Listed | February 18th, 2025 |
|---|---|
| Days on Market | 3 |
| Zoning | Zone 24 |
| Foreclosure | No |
| RE / Bank Owned | No |
| Condo Fee | $502 |
Listing Details
| Office | Courtesy Of Cassidy Komant Of Sweetly |
|---|

