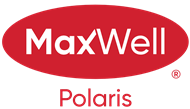About 21 Suntree Promenade
SherBilt two storey ideally situated on the Suntree Promenade. Well designed entryways with a front foyer and a back door mudroom. Main floor features hardwood floors in living room and dining area. Gas fireplace with mantle in living area. Open concept kitchen with sit up counter and ample cabinet space. Main floor laundry. Upper level features 3 bedrooms including the primary bedroom with 3 piece ensuite and walk-in closet. There is an additional 4 piece bath on the upper level. The basement is framed and drywalled with a rec room and a 4th bedroom. Sunny south facing backyard ideal for gardens and flowers. Covered front porch too! Double detached garage off the back lane is heated. Excellent location beside walkway, close to all amenities.
Features of 21 Suntree Promenade
| MLS® # | E4421762 |
|---|---|
| Price | $428,800 |
| Bedrooms | 4 |
| Bathrooms | 2.50 |
| Full Baths | 2 |
| Half Baths | 1 |
| Square Footage | 1,438 |
| Acres | 0.00 |
| Year Built | 2005 |
| Type | Single Family |
| Sub-Type | Detached Single Family |
| Style | 2 Storey |
| Status | Active |
Community Information
| Address | 21 Suntree Promenade |
|---|---|
| Area | Leduc |
| Subdivision | Suntree (Leduc) |
| City | Leduc |
| County | ALBERTA |
| Province | AB |
| Postal Code | T9E 8T7 |
Amenities
| Amenities | See Remarks |
|---|---|
| Parking Spaces | 4 |
| Parking | Double Garage Detached |
| Is Waterfront | No |
| Has Pool | No |
Interior
| Interior Features | ensuite bathroom |
|---|---|
| Appliances | Dishwasher-Built-In, Dryer, Garage Control, Garage Opener, Refrigerator, Stove-Electric, Washer, Window Coverings |
| Heating | Forced Air-1, Natural Gas |
| Fireplace | Yes |
| Fireplaces | Glass Door |
| Stories | 2 |
| Has Basement | Yes |
| Basement | Full, Partially Finished |
Exterior
| Exterior | Wood, Vinyl |
|---|---|
| Exterior Features | Fenced, Landscaped |
| Roof | Asphalt Shingles |
| Construction | Wood, Vinyl |
| Foundation | Concrete Perimeter |
Additional Information
| Date Listed | February 15th, 2025 |
|---|---|
| Days on Market | 4 |
| Zoning | Zone 81 |
| Foreclosure | No |
| RE / Bank Owned | No |
Listing Details
| Office | Courtesy Of Dale B Throndson Of RE/MAX Elite |
|---|

