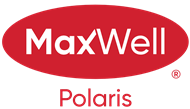Courtesy Of Terry Taschuk and Eric Beaverford Of MaxWell Polaris
About 12008 77 Street Nw
Turnkey! COSY Character Semi-Bungalow with front 6' x 16' front porch in a great central Edmonton Location with 20 x 24 heated double garage! On a 32’ x 119’ lot. Steps to Bus station, LRT and Downtown! This home has been well maintained and features a many of upgrades throughout recent years. Main floor laundry. Fabulous Kitchen! Upgraded main floor bathroom with ceramic tile, vinyl siding, Newer roof, Hot Water Tank, Electrical Service and a brand new furnace in 2023! Spacious dining and living room! Main floor Bedroom and two more upstairs in a separate loft. Fully fenced, West facing yard. Oversized double heated garage with 220V Electrical fully landscaped in a quite location – Great investment or own a home for less than renting! Must be seen. Bring all offers!
Features of 12008 77 Street Nw
| MLS® # | E4414247 |
|---|---|
| Price | $209,900 |
| Bedrooms | 3 |
| Bathrooms | 1.00 |
| Full Baths | 1 |
| Square Footage | 706 |
| Acres | 0.09 |
| Year Built | 1920 |
| Type | Single Family |
| Sub-Type | Residential Detached Single Family |
| Style | 1 and Half Storey |
Community Information
| Address | 12008 77 Street Nw |
|---|---|
| Area | Edmonton |
| Subdivision | Eastwood |
| City | Edmonton |
| County | ALBERTA |
| Province | AB |
| Postal Code | T5B 2G7 |
Amenities
| Amenities | Deck, Porch, No Smoking Home, Patio, Hot Water Natural Gas |
|---|---|
| Features | Deck, Porch, No Smoking Home, Patio, Hot Water Natural Gas |
| Parking Spaces | 4 |
| Parking | Double Garage Detached |
| # of Garages | 2 |
| Garages | 20 x 24 |
| Is Waterfront | No |
| Has Pool | No |
Interior
| Interior | Carpet, Ceramic Tile, Linoleum |
|---|---|
| Interior Features | Dryer, Refrigerator, Stove-Electric, Washer, Storage Shed |
| Heating | Forced Air-1 |
| Fireplace | No |
| # of Stories | 2 |
| Has Basement | Yes |
| Basement | Unfinished, Part |
Exterior
| Exterior | Vinyl |
|---|---|
| Exterior Features | Back Lane, Fenced, Flat Site, Landscaped, Playground Nearby, Public Transportation, Schools, Shopping Nearby, Private Setting |
| Construction | Wood Frame |
School Information
| Elementary | Delton School |
|---|---|
| Middle | Spruce Avenue School |
| High | Eastglen School |
Additional Information
| Date Listed | November 21st, 2024 |
|---|---|
| Foreclosure | No |
| RE / Bank Owned | No |
Listing Details
| Office | Courtesy Of Terry Taschuk and Eric Beaverford Of MaxWell Polaris |
|---|

