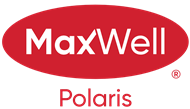Courtesy Of Teo Burtic Of RE/MAX Excellence
About 131 Richfield Road
Custom-built Bungalow offers elegance and magnificent living spaces. This Meticulously maintained Home is Built on a Large Lot. The Main Floor hosts a Large warm living space, Grand Dining Room which is imbued with lots of natural light. The kitchen is outstanding from every angle and showcases lots of Storage Space. 3 bedrooms a Full Bathroom and a Half Bath Ensuite in the Master Bedroom. The Lower level has a large Living Room, Wood Burning Fireplace, half bath and Storage Room. Upgrades Include: Furnace and Hot Water Tank ( 2022 ) and newer Shingles. Double Oversized detached Garage. Located in the community of Richfield, with easy access to all Amenities, Parks, and Trails.
Features of 131 Richfield Road
| MLS® # | E4413376 |
|---|---|
| Price | $419,000 |
| Bedrooms | 4 |
| Bathrooms | 2.00 |
| Full Baths | 1 |
| Half Baths | 2 |
| Square Footage | 1,292 |
| Acres | 0.00 |
| Year Built | 1973 |
| Type | Single Family |
| Sub-Type | Detached Single Family |
| Style | Bungalow |
| Status | Active |
Community Information
| Address | 131 Richfield Road |
|---|---|
| Area | Edmonton |
| Subdivision | Richfield |
| City | Edmonton |
| County | ALBERTA |
| Province | AB |
| Postal Code | T6K 0A3 |
Amenities
| Amenities | See Remarks |
|---|---|
| Parking | Double Garage Detached |
| Is Waterfront | No |
| Has Pool | No |
Interior
| Interior Features | ensuite bathroom |
|---|---|
| Appliances | Dishwasher-Built-In, Dryer, Microwave Hood Fan, Refrigerator, Stove-Electric, Washer |
| Heating | Forced Air-1, Natural Gas |
| Fireplace | No |
| Stories | 2 |
| Has Basement | Yes |
| Basement | Full, Finished |
Exterior
| Exterior | Wood, Stucco, Vinyl |
|---|---|
| Exterior Features | Landscaped, Playground Nearby, Public Transportation, Schools, Shopping Nearby, See Remarks |
| Roof | Asphalt Shingles |
| Construction | Wood, Stucco, Vinyl |
| Foundation | Concrete Perimeter |
School Information
| Elementary | Grace Martin |
|---|---|
| High | J Percy Page |
Additional Information
| Date Listed | November 12th, 2024 |
|---|---|
| Days on Market | 18 |
| Zoning | Zone 29 |
| Foreclosure | No |
| RE / Bank Owned | No |
Listing Details
| Office | Courtesy Of Teo Burtic Of RE/MAX Excellence |
|---|

