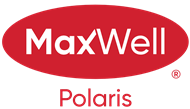Courtesy Of Jennifer Osmond and Felicia Dean Of RE/MAX Excellence
About 9806 179 Avenue Nw
An acreage in the city on a CULDESAC!! This bright 3 bedroom 2 story offers 1500+sqft of functional living space & a yard to die for. Kitchen boasts warm maple cabinetry, sleek stainless appliances, eat up peninsula &cozy breakfast nook surrounded by bright windows with a patio door leading to a deck &impressive backyard! Generous sized living rm with cozy gas fireplace, 2 pc powder rm, laundry facilities &access to the attached double garage complete the main floor. Upstairs a generous owners suite highlights dual closets &an ensuite with separate soaker tub, walk in shower in addition to substantial storage. The partial basement development awaits your touches &improvements with provisions for bathroom, bedroom & rec space. A/C, newer furnace &shingles on a lot that boasts a whopping 1140m2! Close to schools, parks, shopping, amenities, transportation, restaurants &recreation facilities. Come &live in this community know for an established pathway systems with multiple ponds & parks! HOME SWEET HOME!
Features of 9806 179 Avenue Nw
| MLS® # | E4413244 |
|---|---|
| Price | $479,000 |
| Bedrooms | 3 |
| Bathrooms | 3.00 |
| Full Baths | 2 |
| Half Baths | 1 |
| Square Footage | 1,514 |
| Acres | 0.28 |
| Year Built | 2000 |
| Type | Single Family |
| Sub-Type | Residential Detached Single Family |
| Style | 2 Storey |
Community Information
| Address | 9806 179 Avenue Nw |
|---|---|
| Area | Edmonton |
| Subdivision | Elsinore |
| City | Edmonton |
| County | ALBERTA |
| Province | AB |
| Postal Code | T5X 6A6 |
Amenities
| Amenities | Deck, Hot Water Natural Gas, No Smoking Home, Natural Gas BBQ Hookup, Natural Gas Stove Hookup, Air Conditioner |
|---|---|
| Features | Deck, Hot Water Natural Gas, No Smoking Home, Natural Gas BBQ Hookup, Natural Gas Stove Hookup, Air Conditioner |
| Parking Spaces | 4 |
| Parking | Double Garage Attached |
| # of Garages | 2 |
| Is Waterfront | No |
| Has Pool | No |
Interior
| Interior | Carpet, Laminate Flooring |
|---|---|
| Interior Features | Dishwasher-Built-In, Dryer, Hood Fan, Oven-Microwave, Refrigerator, Stove-Electric, Washer, Window Coverings, Air Conditioning-Central |
| Heating | Forced Air-1 |
| Fireplace | Yes |
| Fireplaces | Gas, Direct Vent |
| # of Stories | 2 |
| Has Basement | Yes |
| Basement | Full, Partly Finished |
Exterior
| Exterior | Vinyl |
|---|---|
| Exterior Features | Cul-De-Sac, Fenced, Landscaped, No Back Lane, Playground Nearby, Public Transportation, Schools, Shopping Nearby, See Remarks |
| Lot Description | 122 ft across the back |
| Construction | Wood Frame |
Additional Information
| Date Listed | November 9th, 2024 |
|---|---|
| Foreclosure | No |
| RE / Bank Owned | No |
Listing Details
| Office | Courtesy Of Jennifer Osmond and Felicia Dean Of RE/MAX Excellence |
|---|

