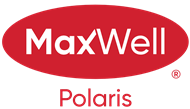Courtesy Of Peter Kubiczek Of Keystone Realty
About # 12 13570 38 Street Nw
Wow… Completely renovated end unit, conveniently located, walking distance to schools, major shopping like Walmart, Superstore and Costco. Parks, Playgrounds and Clareview Recreational Center for the kids. Let’s not forget great Bus service and LRT transit center that will take you all the way to Downtown and University. Complete renovated this year Top to Bottom, modern colors and finishing. Brand new vinyl flooring throughout the unit. Open versatile design, living room has pot lights and large PVC window. Brand new U-shaped kitchen with shaker style cabinets, subway tile backsplash and S/S appliances. Extended countertop provides extra cabinets and room for bar stools. Spacious main floor laundry with new Washer and Dryer, and extra storage space. Upstairs we have a brand new bathroom, tub with ceramic tile surround, new vanity, toilet, lighting, and fixtures. Bedrooms have large windows, new doors with black handle sets and hinges, new casings and tall baseboards. condo fee includes Heat and Water.
Features of # 12 13570 38 Street Nw
| MLS® # | E4413204 |
|---|---|
| Price | $152,500 |
| Bedrooms | 2 |
| Bathrooms | 1.00 |
| Full Baths | 1 |
| Square Footage | 894 |
| Acres | 0.04 |
| Year Built | 1976 |
| Type | Condo / Townhouse |
| Sub-Type | Townhouse |
| Style | 2 Storey |
Community Information
| Address | # 12 13570 38 Street Nw |
|---|---|
| Area | Edmonton |
| Subdivision | Belmont |
| City | Edmonton |
| County | ALBERTA |
| Province | AB |
| Postal Code | T5A 2W7 |
Amenities
| Amenities | No Animal Home, No Smoking Home, Vinyl Windows, On Street, Detectors Smoke, Parking-Extra, Parking-Plug-Ins |
|---|---|
| Features | No Animal Home, No Smoking Home, Vinyl Windows, On Street, Detectors Smoke, Parking-Extra, Parking-Plug-Ins |
| Parking Spaces | 1 |
| Parking | Stall |
| Is Waterfront | No |
| Has Pool | No |
Interior
| Interior | Vinyl Plank |
|---|---|
| Interior Features | Dryer, Hood Fan, Refrigerator, Stove-Electric, Washer |
| Heating | Baseboard |
| Fireplace | No |
| # of Stories | 2 |
| Has Basement | No |
| Basement | None, No Basement |
Exterior
| Exterior | Stucco |
|---|---|
| Exterior Features | Park/Reserve, Playground Nearby, Public Transportation, Schools, Shopping Nearby, Private Setting, Public Swimming Pool |
| Construction | Wood Frame |
School Information
| Elementary | Belmont School |
|---|---|
| Middle | St Elizabeth Seton Catholi |
Additional Information
| Date Listed | November 7th, 2024 |
|---|---|
| Foreclosure | No |
| RE / Bank Owned | No |
| Condo Fee | $455 |
Listing Details
| Office | Courtesy Of Peter Kubiczek Of Keystone Realty |
|---|

