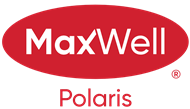Courtesy Of Nicole Bosse Of RE/MAX River City
About # 111 279 Suder Greens Drive Nw
Amazing value for this 3 bedroom main floor unit in Lewis Estates! Located right across from the Lewis Estates Golf Course, enjoy plenty of space and a functional layout plus the benefit of an underground titled parking stall & storage cage and central A/C too. Spanning over 1200 sqr ft, this spacious unit provides in suite laundry, open concept kitchen with a dedicated dining area and living room with patio access and a fireplace. 3 bedrooms provide plenty of options for future owners/tenants and includes a fabulous sized primary bedroom with double closets and 3pc ensuite. This home has an additional second bathroom, extra storage space in the laundry room, and has recently had upgrades to the heating system and roof's insulation. This building has a large social and exercise room, large group patio and putting green. With schools, amenities, shops (including Costco!) and a future LRT station nearby - this unit is a no brainer for investors and first time buyers alike.
Features of # 111 279 Suder Greens Drive Nw
| MLS® # | E4413202 |
|---|---|
| Price | $170,000 |
| Bedrooms | 3 |
| Bathrooms | 2.00 |
| Full Baths | 2 |
| Square Footage | 1,244 |
| Acres | 0.02 |
| Year Built | 2004 |
| Type | Condo / Townhouse |
| Sub-Type | Lowrise Apartment |
| Style | Single Level Apartment |
Community Information
| Address | # 111 279 Suder Greens Drive Nw |
|---|---|
| Area | Edmonton |
| Subdivision | Breckenridge Greens |
| City | Edmonton |
| County | ALBERTA |
| Province | AB |
| Postal Code | T5T 6X6 |
Amenities
| Amenities | Air Conditioner, Deck, Patio, Storage Cage, Insulation-Upgraded, No Animal Home, Parking-Visitor, Party Room, Recreation Room/Centre, Secured Parking, Security Door, Social Rooms |
|---|---|
| Features | Air Conditioner, Deck, Patio, Storage Cage, Insulation-Upgraded, No Animal Home, Parking-Visitor, Party Room, Recreation Room/Centre, Secured Parking, Security Door, Social Rooms |
| Parking | Heated, Stall, Underground |
| Is Waterfront | No |
| Has Pool | No |
Interior
| Interior | Carpet, Laminate Flooring, Linoleum |
|---|---|
| Interior Features | Refrigerator, Microwave Hood Cover, Stacked Washer/Dryer, Stove-Electric, Dishwasher-Built-In |
| Heating | Forced Air-1 |
| Fireplace | Yes |
| Fireplaces | Gas, Mantel |
| # of Stories | 1 |
| Has Basement | No |
| Basement | No Basement, None |
Exterior
| Exterior | Stone, Stucco |
|---|---|
| Exterior Features | Golf Nearby, Public Transportation, Schools, Shopping Nearby, See Remarks |
| Construction | Wood Frame |
Additional Information
| Date Listed | November 8th, 2024 |
|---|---|
| Foreclosure | No |
| RE / Bank Owned | No |
| Condo Fee | $722 |
Listing Details
| Office | Courtesy Of Nicole Bosse Of RE/MAX River City |
|---|

