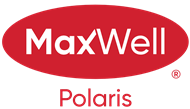Courtesy Of Michael Pavone Of RE/MAX Elite
About 17807 110 Street Nw
This CUSTOM DESIGNED 2-storey offers OVER 4500 total sqft of finished space, 4+2 bedrooms, and a FULLY FINISHED BASEMENT with 9' CEILINGS- perfect for growing families and entertaining! Unique features include an OPEN-TO-BELOW concept, large eat-in kitchen with GRANITE COUNTERTOPS, a formal dining room off the entry, and family room with 18' CEILINGS! An office/bedroom, 3pc bath, and laundry room complete the main floor. Upstairs the SPACIOUS PRIMARY offers tons of natural light and a LUXURIOUS 4pc ensuite with JETTED SOAKER TUB and walk in closet! 3 additional bedrooms, one featuring a WALK IN CLOSET and ENSUITE with STEAM SHOWER! The FULLY FINISHED BASEMENT boasts 2 bedrooms, 9' CEILINGS, 4pc bath, and LARGE REC AREA! Other highlights include an INSULATED OVERSIZED DOUBLE attached garage, AIR CONDITIONING, and FULLY FENCED YARD! Close to amenities, schools, public transportation and shopping!
Features of 17807 110 Street Nw
| MLS® # | E4413179 |
|---|---|
| Price | $699,900 |
| Bedrooms | 6 |
| Bathrooms | 5.00 |
| Full Baths | 5 |
| Square Footage | 2,766 |
| Acres | 0.13 |
| Year Built | 2005 |
| Type | Single Family |
| Sub-Type | Residential Detached Single Family |
| Style | 2 Storey |
Community Information
| Address | 17807 110 Street Nw |
|---|---|
| Area | Edmonton |
| Subdivision | Chambery |
| City | Edmonton |
| County | ALBERTA |
| Province | AB |
| Postal Code | T5X 6X5 |
Amenities
| Amenities | Deck, 9 ft. Basement Ceiling, Parking-Extra |
|---|---|
| Features | Deck, 9 ft. Basement Ceiling, Parking-Extra |
| Parking | Double Garage Attached, Insulated, Over Sized |
| # of Garages | 2 |
| Is Waterfront | No |
| Has Pool | No |
Interior
| Interior | Carpet, Ceramic Tile, Hardwood |
|---|---|
| Interior Features | Dishwasher-Built-In, Dryer, Refrigerator, Stove-Electric, Washer, Hood Fan |
| Heating | Forced Air-1 |
| Fireplace | No |
| # of Stories | 3 |
| Has Basement | Yes |
| Basement | Full, Fully Finished |
Exterior
| Exterior | Stucco |
|---|---|
| Exterior Features | Playground Nearby, Public Transportation, Schools, Shopping Nearby, Fenced, Golf Nearby, Landscaped, Public Swimming Pool |
| Construction | Wood Frame |
Additional Information
| Date Listed | November 8th, 2024 |
|---|---|
| Foreclosure | No |
| RE / Bank Owned | No |
Listing Details
| Office | Courtesy Of Michael Pavone Of RE/MAX Elite |
|---|

