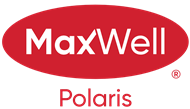Courtesy Of Theryn Mills Of YEGPro Realty
About # 20 1005 Graydon Hill Boulevard Sw
This is your new home, just off major routes yet nestled away from traffic. Enter the main foyer from your double garage or the front walkway and you feel the peace of homecoming. A lovely den offers office space right there. The carpeted stairs lead you to the main living area, open and fresh with light vinyl flooring. The living and dining rooms are open to the bright white kitchen complete with composite countertops and stainless steel appliances. The new induction stove is only 6 months old! Off the kitchen is a snug balcony for barbecues and quiet evenings. A 2 piece bathroom and separate laundry room complete the main floor. Upstairs are 2 large bedrooms with walk in closets and private ensuite bathrooms. The complex of tasteful townhomes is easy to walk with paved pathways along wooded areas to an open park and nearby pond. Improve your golf swing at the driving range across the road! This home is a sure investment with the Ellerslie station bringing the LRT and the planned South Edmonton Hospital
Features of # 20 1005 Graydon Hill Boulevard Sw
| MLS® # | E4413164 |
|---|---|
| Price | $359,000 |
| Bedrooms | 2 |
| Bathrooms | 3.00 |
| Full Baths | 2 |
| Half Baths | 1 |
| Square Footage | 1,590 |
| Acres | 0.04 |
| Year Built | 2018 |
| Type | Condo / Townhouse |
| Sub-Type | Townhouse |
| Style | 3 Storey |
Community Information
| Address | # 20 1005 Graydon Hill Boulevard Sw |
|---|---|
| Area | Edmonton |
| Subdivision | Graydon Hill |
| City | Edmonton |
| County | ALBERTA |
| Province | AB |
| Postal Code | T6W 3J5 |
Amenities
| Amenities | Air Conditioner, No Smoking Home, Parking-Visitor, Vinyl Windows, Natural Gas BBQ Hookup, Deck, Exterior Walls- 2x6' |
|---|---|
| Features | Air Conditioner, No Smoking Home, Parking-Visitor, Vinyl Windows, Natural Gas BBQ Hookup, Deck, Exterior Walls- 2x6' |
| Parking Spaces | 2 |
| Parking | Double Garage Attached |
| # of Garages | 2 |
| Is Waterfront | No |
| Has Pool | No |
Interior
| Interior | Carpet, Ceramic Tile, Vinyl Plank |
|---|---|
| Interior Features | Air Conditioning-Central, Dishwasher-Built-In, Dryer, Garage Control, Garage Opener, Microwave Hood Cover, Refrigerator, Washer, Window Coverings, Water Softener, Stove-Induction |
| Heating | Forced Air-1 |
| Fireplace | No |
| # of Stories | 3 |
| Has Basement | No |
| Basement | None, No Basement |
Exterior
| Exterior | Vinyl |
|---|---|
| Exterior Features | Low Maintenance Landscape, Playground Nearby, Shopping Nearby, Golf Nearby |
| Construction | Wood Frame |
Additional Information
| Date Listed | November 8th, 2024 |
|---|---|
| Foreclosure | No |
| RE / Bank Owned | No |
| HOA Fees | 163.50 |
| HOA Fees Freq. | Annually |
| Condo Fee | $250 |
Listing Details
| Office | Courtesy Of Theryn Mills Of YEGPro Realty |
|---|

