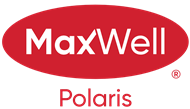Courtesy Of Che Taylor Of MaxWell Challenge Realty
About 78 501 Youville Drive
BEAUTIFUL 3 BEDROOM, 1.5 BATH HALF DUPLEX in LEGACY PARK ~ SINGLE ATTACHED GARAGE PLUS DRIVEWAY ~ FULLY FINISHED BASEMENT ~ This well maintained home has the following features: Good sized kitchen with quartz countertops ~ Large living room and dining area with hardwood flooring and gas fireplace. ~ Main floor two piece bath with quartz countertops ~ Fully landscaped yard with fence and deck ~ Three large bedrooms upstairs plus a full bathroom. ~ Newer carpets upstairs and in the basement ~ Fully finished basement with tons of storage, laundry room and a wide open large family / rec room ~ Newer high efficiency furnace ~ Newer Light Fixtures ~ Amazing location close to parks, schools, transit, LRT, shopping and hospital. ~ Located just across from Tara Park ~ Minutes drive to Costco, Anthony Henday Drive and Whitemud Drive ~ PERFECT PROPERTY for FIRST TIME BUYERS or GREAT INVESTMENT PROPERTY ~ There is nothing left to do but move in and enjoy.
Features of 78 501 Youville Drive
| MLS® # | E4412965 |
|---|---|
| Price | $300,000 |
| Bedrooms | 3 |
| Bathrooms | 1.50 |
| Full Baths | 1 |
| Half Baths | 1 |
| Square Footage | 1,259 |
| Acres | 0.00 |
| Year Built | 1993 |
| Type | Condo / Townhouse |
| Sub-Type | Half Duplex |
| Style | 2 Storey |
| Status | Active |
Community Information
| Address | 78 501 Youville Drive |
|---|---|
| Area | Edmonton |
| Subdivision | Tawa |
| City | Edmonton |
| County | ALBERTA |
| Province | AB |
| Postal Code | T6L 6T8 |
Amenities
| Amenities | Detectors Smoke, Exterior Walls- 2"x6", Hot Water Natural Gas, No Animal Home, No Smoking Home |
|---|---|
| Parking | Single Garage Attached |
| Is Waterfront | No |
| Has Pool | No |
Interior
| Appliances | Dishwasher-Built-In, Dryer, Garage Opener, Refrigerator, Stove-Electric, Washer, Window Coverings |
|---|---|
| Heating | Forced Air-1, Natural Gas |
| Fireplace | Yes |
| Fireplaces | Tile Surround |
| Stories | 3 |
| Has Basement | Yes |
| Basement | Full, Finished |
Exterior
| Exterior | Wood, Vinyl |
|---|---|
| Exterior Features | Cul-De-Sac, Fenced, Flat Site, Golf Nearby, Landscaped, No Back Lane, No Through Road, Playground Nearby, Public Swimming Pool, Public Transportation, Schools, Shopping Nearby |
| Roof | Asphalt Shingles |
| Construction | Wood, Vinyl |
| Foundation | Concrete Perimeter |
Additional Information
| Date Listed | November 7th, 2024 |
|---|---|
| Days on Market | 23 |
| Zoning | Zone 29 |
| Foreclosure | No |
| RE / Bank Owned | No |
| Condo Fee | $187 |
Listing Details
| Office | Courtesy Of Che Taylor Of MaxWell Challenge Realty |
|---|

