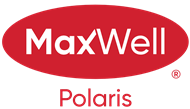Courtesy Of Jaclyn Horne Of MaxWell Progressive
About 106 Meadowview Way
Style+charm welcomes you to this tastefully appointed home,tucked away on a quiet street+steps to walking paths+lake,in the wonderful community of Meadowview Park.Boasting a contemporary design w/all the upgrades you can imagine,this home has it all!The stunning open concept has a designer kitchen w/stainless appliances(gas stove),two toned cabinets,quartz,island,black fixtures+tile backsplash.The living room offers light laminate floors(extending through)+a shiplap feature wall w/cozy fireplace.The main floor is complete w/a main floor den(bedroom),3pc bath+back mud area (w/built in coat cubbies).The second level offers a primary retreat w/gorgeous feature wall,5pc ensuite+walk-in closet.The upstairs has two more good sized bedrooms,a 4pc bath+laundry.The unfinished basement has a separate side entrance w/plumbing+electrical (SUITE POTENTIAL)+awaits your own personal touch.The landscaped yard offers a concrete patio/walkway,gas line+boasts a double garage.Welcome to your DREAM home!
Features of 106 Meadowview Way
| MLS® # | E4412853 |
|---|---|
| Price | $479,900 |
| Bedrooms | 4 |
| Bathrooms | 3.00 |
| Full Baths | 3 |
| Square Footage | 1,665 |
| Acres | 0.06 |
| Year Built | 2023 |
| Type | Single Family |
| Sub-Type | Residential Detached Single Family |
| Style | 2 Storey |
Community Information
| Address | 106 Meadowview Way |
|---|---|
| Area | Leduc |
| Subdivision | Meadowview Park_LEDU |
| City | Leduc |
| County | ALBERTA |
| Province | AB |
| Postal Code | T9E 1R6 |
Amenities
| Amenities | On Street, Ceiling 9 ft., Detectors Smoke, Porch, See Remarks, Vinyl Windows |
|---|---|
| Features | On Street, Ceiling 9 ft., Detectors Smoke, Porch, See Remarks, Vinyl Windows |
| Parking Spaces | 4 |
| Parking | Double Garage Detached |
| # of Garages | 2 |
| Is Waterfront | No |
| Has Pool | No |
Interior
| Interior | Carpet, Ceramic Tile, Laminate Flooring |
|---|---|
| Interior Features | Dishwasher-Built-In, Dryer, Microwave Hood Cover, Refrigerator, Washer, Window Coverings, Stove-Gas |
| Heating | Forced Air-1 |
| Fireplace | Yes |
| Fireplaces | Electric, Insert |
| # of Stories | 2 |
| Has Basement | Yes |
| Basement | Full, Unfinished |
Exterior
| Exterior | Stone, Vinyl |
|---|---|
| Exterior Features | Golf Nearby, Picnic Area, Playground Nearby, Public Swimming Pool, Public Transportation, Schools, Shopping Nearby |
| Construction | Wood Frame |
School Information
| Elementary | Caledonia Park School |
|---|---|
| Middle | Leduc Composite HighSchool |
| High | Leduc Composite HighSchool |
Additional Information
| Date Listed | November 6th, 2024 |
|---|---|
| Foreclosure | No |
| RE / Bank Owned | No |
Listing Details
| Office | Courtesy Of Jaclyn Horne Of MaxWell Progressive |
|---|

