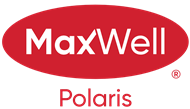Courtesy Of Rohin Sethi and Arash Sethi Of MaxWell Polaris
About 514 89 Street Sw
Find your family's perfect fit in this beautifully renovated 4-bed, 3.5-bath home in Edmonton’s desirable Ellerslie neighborhood. This home features a modernized upgraded kitchen with quartz countertops, a new stove, and fresh updates throughout, including new flooring, a brand-new roof, fresh paint, and brand new extra-wide driveway. The main level offers a spacious living area, dining room, kitchen, and a 2-pc bath, while the upper floor features a primary suite with a 4-pc ensuite, two additional bedrooms, and a 4-pc bath. The fully finished basement includes a fourth bedroom, another 4-pc bath, a family room, and a convenient laundry space. Step out onto the large open-concept deck for your summer parties and appreciate the new backyard access door, perfect for enjoying your outdoor oasis. Complete with a double attached garage, this home offers easy access to Highway 2, Anthony Henday Drive, South Edmonton Common, and close to schools, parks, ponds, grocery stores, amenities, and public transit.
Features of 514 89 Street Sw
| MLS® # | E4412255 |
|---|---|
| Price | $469,900 |
| Bedrooms | 4 |
| Bathrooms | 4.00 |
| Full Baths | 3 |
| Half Baths | 1 |
| Square Footage | 1,485 |
| Acres | 0.10 |
| Year Built | 2003 |
| Type | Single Family |
| Sub-Type | Residential Detached Single Family |
| Style | 2 Storey |
Community Information
| Address | 514 89 Street Sw |
|---|---|
| Area | Edmonton |
| Subdivision | Ellerslie |
| City | Edmonton |
| County | ALBERTA |
| Province | AB |
| Postal Code | T6X 1C2 |
Amenities
| Amenities | Carbon Monoxide Detectors, Deck |
|---|---|
| Features | Carbon Monoxide Detectors, Deck |
| Parking Spaces | 4 |
| Parking | Double Garage Attached |
| # of Garages | 2 |
| Is Waterfront | No |
| Has Pool | No |
Interior
| Interior | Vinyl Plank |
|---|---|
| Interior Features | Dishwasher-Built-In, Dryer, Hood Fan, Refrigerator, Stove-Electric, Washer, Window Coverings, Oven-Microwave |
| Heating | Forced Air-1 |
| Fireplace | Yes |
| Fireplaces | Gas, Tile Surround |
| # of Stories | 3 |
| Has Basement | Yes |
| Basement | Full, Fully Finished |
Exterior
| Exterior | Vinyl |
|---|---|
| Exterior Features | Fenced, Landscaped, Playground Nearby, Public Transportation, Schools, Shopping Nearby, Fruit Trees/Shrubs |
| Construction | Wood Frame |
Additional Information
| Date Listed | October 31st, 2024 |
|---|---|
| Foreclosure | No |
| RE / Bank Owned | No |
Listing Details
| Office | Courtesy Of Rohin Sethi and Arash Sethi Of MaxWell Polaris |
|---|

