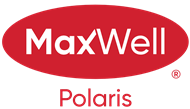Courtesy Of George M Fahmy Of Mozaic Realty Group
About 62 1391 Starling Drive
This stunning upgraded unique designer townhouse boasts a spacious, open concept living with modern finishes and comfortable spaces. The lower level features a convenient DOUBLE attached garage and laundry. The main floor offers a spacious family room and dining room. The kitchen is a chef's dream with marble looking quartz countertops, LUXURY UPGRADED kitchen appliances and pantry. Head upstairs to discover an office/flex area, and 3 large bedrooms. The master includes a luxuriously appointed ensuite.
Features of 62 1391 Starling Drive
| MLS® # | E4412183 |
|---|---|
| Price | $334,900 |
| Bedrooms | 3 |
| Bathrooms | 2.50 |
| Full Baths | 2 |
| Half Baths | 1 |
| Square Footage | 1,276 |
| Acres | 0.00 |
| Year Built | 2019 |
| Type | Condo / Townhouse |
| Sub-Type | Townhouse |
| Style | 2 Storey |
| Status | Active |
Community Information
| Address | 62 1391 Starling Drive |
|---|---|
| Area | Edmonton |
| Subdivision | Starling |
| City | Edmonton |
| County | ALBERTA |
| Province | AB |
| Postal Code | T5S 0L3 |
Amenities
| Amenities | See Remarks |
|---|---|
| Parking | Double Garage Attached |
| Is Waterfront | No |
| Has Pool | No |
Interior
| Interior Features | ensuite bathroom |
|---|---|
| Appliances | Dishwasher-Built-In, Dryer, Garage Control, Garage Opener, Hood Fan, Oven-Microwave, Refrigerator, Stove-Electric, Washer, Window Coverings |
| Heating | Forced Air-1, Natural Gas |
| Fireplace | No |
| Stories | 3 |
| Has Basement | Yes |
| Basement | Full, Finished |
Exterior
| Exterior | Wood, Stone, Vinyl |
|---|---|
| Exterior Features | Park/Reserve, Schools, Shopping Nearby |
| Roof | Asphalt Shingles |
| Construction | Wood, Stone, Vinyl |
| Foundation | Concrete Perimeter |
Additional Information
| Date Listed | October 29th, 2024 |
|---|---|
| Days on Market | 29 |
| Zoning | Zone 59 |
| Foreclosure | No |
| RE / Bank Owned | No |
| Condo Fee | $251 |
Listing Details
| Office | Courtesy Of George M Fahmy Of Mozaic Realty Group |
|---|

