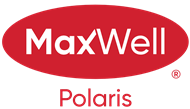Courtesy Of Marlise Alves and Paul E Paiva Of Real Broker
About 125 1510 Watt Drive
Welcome to this stunning ground-floor condo, where modern style meets everyday comfort. Offering 2 spacious bedrooms, 2 full bathrooms, and a versatile den, this open-concept home is perfect for both homeowners and savvy investors alike. The sleek kitchen features beautiful granite countertops, a Garburator, and stainless steel appliances. Step out to your expansive private concrete patio overlooking lush green space, the perfect spot to unwind or entertain in style. This condo also comes with the added convenience of in-suite laundry, central A/C, and two titled parking spots—one above ground—one heated underground with an enclosed separate storage room for all your needs. Nestled in a prime location with easy access to amenities, Anthony Henday Drive, and scenic walking trails, this property truly offers it all.
Features of 125 1510 Watt Drive
| MLS® # | E4409940 |
|---|---|
| Price | $213,000 |
| Bedrooms | 2 |
| Bathrooms | 2.00 |
| Full Baths | 2 |
| Square Footage | 763 |
| Acres | 0.00 |
| Year Built | 2016 |
| Type | Condo / Townhouse |
| Sub-Type | Lowrise Apartment |
| Style | Single Level Apartment |
| Status | Active |
Community Information
| Address | 125 1510 Watt Drive |
|---|---|
| Area | Edmonton |
| Subdivision | Walker |
| City | Edmonton |
| County | ALBERTA |
| Province | AB |
| Postal Code | T6X 2E6 |
Amenities
| Amenities | Air Conditioner, Detectors Smoke, No Smoking Home, Parking-Visitor, Secured Parking, Vinyl Windows, Storage Cage |
|---|---|
| Parking Spaces | 2 |
| Parking | Heated, Parkade, Stall, Underground, See Remarks |
| Is Waterfront | No |
| Has Pool | No |
Interior
| Interior Features | ensuite bathroom |
|---|---|
| Appliances | Air Conditioning-Central, Dishwasher-Built-In, Microwave Hood Fan, Refrigerator, Stacked Washer/Dryer, Stove-Electric, Window Coverings |
| Heating | Baseboard, Natural Gas |
| Fireplace | No |
| # of Stories | 4 |
| Stories | 1 |
| Has Basement | Yes |
| Basement | None, No Basement |
Exterior
| Exterior | Wood, Metal, Stone, Vinyl |
|---|---|
| Exterior Features | Playground Nearby, Public Transportation, Schools, Shopping Nearby |
| Roof | Asphalt Shingles |
| Construction | Wood, Metal, Stone, Vinyl |
| Foundation | Concrete Perimeter |
Additional Information
| Date Listed | October 10th, 2024 |
|---|---|
| Days on Market | 51 |
| Zoning | Zone 53 |
| Foreclosure | No |
| RE / Bank Owned | No |
| Condo Fee | $437 |
Listing Details
| Office | Courtesy Of Marlise Alves and Paul E Paiva Of Real Broker |
|---|

