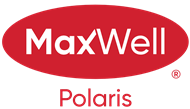Courtesy Of Mike Racich and Matthew Barry Of Exp Realty
About 110 Edgefield Way
Welcome to 110 Edgefield, a stunning brand new 2,233 sqft 2 Storey in Erin Ridge North. This luxurious home features an open-concept layout w/ large windows that flood the space w/ natural light. The gourmet kitchen boasts high-end appliances, including a 6-burner gas stove w/ pot filler, quartz countertops, a waterfall island w/ eating bar & a spacious walk-in pantry. The living area centers around a cozy fireplace & flows into the dining room, perfect for entertaining. The primary suite offers a spa-like 5-piece ensuite & walk-in closet, while the main floor also includes a half bath & laundry room. Upstairs, you'll find a bonus room, two bedrooms & a 4-piece bath. The basement is a blank canvas awaiting your custom touch. With impeccable finishes & modern details throughout, this home radiates elegance & refined living. Conveniently located close to all amenities, this exceptional property offers the ultimate in lifestyle & luxury. Don’t miss your chance—this magnificent home won't last long!
Features of 110 Edgefield Way
| MLS® # | E4409672 |
|---|---|
| Price | $789,900 |
| Bedrooms | 3 |
| Bathrooms | 3.00 |
| Full Baths | 2 |
| Half Baths | 1 |
| Square Footage | 2,234 |
| Acres | 0.00 |
| Year Built | 2024 |
| Type | Single Family |
| Sub-Type | Residential Detached Single Family |
| Style | 2 Storey |
Community Information
| Address | 110 Edgefield Way |
|---|---|
| Area | St. Albert |
| Subdivision | Erin Ridge North |
| City | St. Albert |
| County | ALBERTA |
| Province | AB |
| Postal Code | T8N 8A7 |
Amenities
| Amenities | Deck, Vaulted Ceiling, See Remarks |
|---|---|
| Features | Deck, Vaulted Ceiling, See Remarks |
| Parking | Double Garage Attached |
| # of Garages | 2 |
| Is Waterfront | No |
| Has Pool | No |
Interior
| Interior | Carpet, Ceramic Tile, Hardwood |
|---|---|
| Interior Features | Refrigerator, Stove-Gas, Dishwasher-Built-In, Hood Fan |
| Heating | Forced Air-1 |
| Fireplace | Yes |
| Fireplaces | Electric, See Remarks |
| # of Stories | 2 |
| Has Basement | Yes |
| Basement | Unfinished, Full |
Exterior
| Exterior | Stone, Vinyl, Hardie Board Siding |
|---|---|
| Exterior Features | Playground Nearby, Public Transportation, Schools, Shopping Nearby, See Remarks |
| Construction | Wood Frame |
Additional Information
| Date Listed | October 9th, 2024 |
|---|---|
| Foreclosure | No |
| RE / Bank Owned | No |
Listing Details
| Office | Courtesy Of Mike Racich and Matthew Barry Of Exp Realty |
|---|

