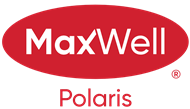Courtesy Of Anna Tomczyk Of RE/MAX Excellence
About 5709 Edworthy Landing Landing Nw
Simply stunning! Nestled in the ravine community of Woodhaven Edgemont, this 2-storey home blends luxury with family living. Step into a chef’s dream kitchen, complete with a gas stove, quartz countertops, a prep island, and ample cabinet space. The open-to-above living room is bathed in natural light, featuring huge windows and a grand rock fireplace. Upstairs, a bonus room and 3 spacious bedrooms await, including a serene primary suite with an upgraded spa-like ensuite and walk-in closet. The fully finished basement offers a large rec room, a stylish wet bar, a 4th bedroom, and a 3-piece bath. An oversized heated triple garage provides plenty of space with drive-through access to the backyard. Tons of room for your vehicles AND toys! Outside, the two-tiered deck overlooks a sprawling, south-facing yard backing onto Wedgewood Creek Ravine and scenic walking paths. Perfect for families and executive buyers alike!
Features of 5709 Edworthy Landing Landing Nw
| MLS® # | E4407072 |
|---|---|
| Price | $969,000 |
| Bedrooms | 4 |
| Bathrooms | 4.00 |
| Full Baths | 3 |
| Half Baths | 1 |
| Square Footage | 2,465 |
| Acres | 0.19 |
| Year Built | 2015 |
| Type | Single Family |
| Sub-Type | Residential Detached Single Family |
| Style | 2 Storey |
Community Information
| Address | 5709 Edworthy Landing Landing Nw |
|---|---|
| Area | Edmonton |
| Subdivision | Edgemont_EDMO |
| City | Edmonton |
| County | ALBERTA |
| Province | AB |
| Postal Code | T6M 0P2 |
Amenities
| Amenities | Ceiling 9 ft., Deck, Air Conditioner, Ceiling 10 ft., No Smoking Home |
|---|---|
| Features | Ceiling 9 ft., Deck, Air Conditioner, Ceiling 10 ft., No Smoking Home |
| Parking Spaces | 6 |
| Parking | Triple Garage Attached |
| # of Garages | 3 |
| Is Waterfront | No |
| Has Pool | No |
Interior
| Interior | Carpet, Hardwood |
|---|---|
| Interior Features | Dishwasher-Built-In, Dryer, Garage Opener, Hood Fan, Refrigerator, Washer, Window Coverings, Oven-Microwave, Stove-Gas, Wine/Beverage Cooler, TV Wall Mount, Air Conditioning-Central, Garage Control |
| Heating | Forced Air-2 |
| Fireplace | Yes |
| Fireplaces | Gas, Stone Facing |
| # of Stories | 3 |
| Has Basement | Yes |
| Basement | Full, Fully Finished |
Exterior
| Exterior | Vinyl |
|---|---|
| Exterior Features | Fenced, Landscaped, Playground Nearby, Schools, Shopping Nearby, Backs Onto Park/Trees, Ravine View |
| Construction | Wood Frame |
Additional Information
| Date Listed | September 19th, 2024 |
|---|---|
| Foreclosure | No |
| RE / Bank Owned | No |
| HOA Fees | 84.88 |
| HOA Fees Freq. | Annually |
Listing Details
| Office | Courtesy Of Anna Tomczyk Of RE/MAX Excellence |
|---|

