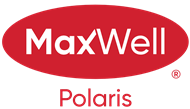Courtesy Of Keith Halabi Of RE/MAX River City
About 2003 Redtail Common Nw
Welcome to this stunning two-story home in the sought-after Hawks Ridge neighborhood! With four spacious bedrooms and a roomy open-concept main floor, this house is perfect for modern living. The gourmet kitchen is a chef’s dream, featuring sleek granite countertops, a handy walk-through pantry, and patio doors that lead to a private, fenced backyard—ideal for entertaining or relaxing outdoors. The cozy living room, with its inviting gas fireplace, is perfect for family time. High 9-foot ceilings throughout the home add a touch of elegance and spaciousness. Plus, there’s a main floor laundry room for added convenience. Upstairs, you’ll find a versatile den with vaulted ceilings, perfect for a home office, playroom, or just a cozy spot to unwind. The primary suite is a true retreat, featuring an ensuite bathroom with a jetted tub and a separate double shower. This home combines comfort and style, making it a fantastic choice for your next move.
Features of 2003 Redtail Common Nw
| MLS® # | E4407059 |
|---|---|
| Price | $559,800 |
| Bedrooms | 3 |
| Bathrooms | 4.00 |
| Full Baths | 3 |
| Half Baths | 1 |
| Square Footage | 1,751 |
| Acres | 0.10 |
| Year Built | 2013 |
| Type | Single Family |
| Sub-Type | Residential Detached Single Family |
| Style | 2 Storey |
Community Information
| Address | 2003 Redtail Common Nw |
|---|---|
| Area | Edmonton |
| Subdivision | Hawks Ridge |
| City | Edmonton |
| County | ALBERTA |
| Province | AB |
| Postal Code | T5S 0H2 |
Amenities
| Amenities | On Street, Air Conditioner, Ceiling 9 ft., Hot Water Natural Gas, No Smoking Home, Barrier Free Home, Hot Tub |
|---|---|
| Features | On Street, Air Conditioner, Ceiling 9 ft., Hot Water Natural Gas, No Smoking Home, Barrier Free Home, Hot Tub |
| Parking | Double Garage Attached |
| # of Garages | 2 |
| Is Waterfront | No |
| Has Pool | No |
Interior
| Interior | Carpet, Ceramic Tile, Hardwood |
|---|---|
| Interior Features | Air Conditioning-Central, Dishwasher-Built-In, Garage Control, Garage Opener, Hood Fan, Refrigerator, Storage Shed, Stove-Electric, Window Coverings, Garage heater |
| Heating | Forced Air-2 |
| Fireplace | No |
| # of Stories | 2 |
| Has Basement | Yes |
| Basement | Full, Fully Finished |
Exterior
| Exterior | Brick, Vinyl |
|---|---|
| Exterior Features | Corner, Fenced, Golf Nearby, Landscaped, Park/Reserve, Public Transportation, Shopping Nearby, Environmental Reserve |
| Construction | Concrete |
School Information
| Elementary | David Thomas King School |
|---|---|
| Middle | David Thomas King School |
| High | Jasper Place School |
Additional Information
| Date Listed | September 19th, 2024 |
|---|---|
| Foreclosure | No |
| RE / Bank Owned | No |
Listing Details
| Office | Courtesy Of Keith Halabi Of RE/MAX River City |
|---|

