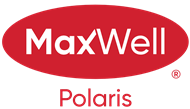Courtesy Of Ken Kunkel Of Park Realty
About 4132 Chappelle Green Sw
Stunning Chappelle home! This Brookfield 2-Storey Home has tons of upgrades and is in a prime location across from Donald Getty elementary school and park. Your kids can easily walk to and from school while you watch them from your large front porch. Walking in the home you’ll be captivated by the beautiful open layout and tall 10’ ceilings! This is one of Brookfield’s most popular floor plan, it’s perfect for entertaining and family life. This home is truly spectacular, from the huge front entrance, tall ceilings, large dining room to fit any size table, to the gorgeous kitchen with upgraded dark stainless appliances, granite counters, gas stove, and massive island adding tons of counter space and storage. Heading up the wide stairs with upgraded railings, you’ll find upstairs laundry, a huge primary suite at the rear of the home with a large walk in closet, and an amazing 5pc ensuite. Finishing off the upstairs are two great sized bedrooms and a 4pc bathroom. Upgrades include: Central AC, heated garage.
Features of 4132 Chappelle Green Sw
| MLS® # | E4405499 |
|---|---|
| Price | $489,900 |
| Bedrooms | 3 |
| Bathrooms | 3.00 |
| Full Baths | 2 |
| Half Baths | 1 |
| Square Footage | 1,609 |
| Acres | 0.07 |
| Year Built | 2019 |
| Type | Single Family |
| Sub-Type | Residential Detached Single Family |
| Style | 2 Storey |
Community Information
| Address | 4132 Chappelle Green Sw |
|---|---|
| Area | Edmonton |
| Subdivision | Chappelle Area |
| City | Edmonton |
| County | ALBERTA |
| Province | AB |
| Postal Code | T6W 3R2 |
Amenities
| Amenities | On Street, Air Conditioner, Ceiling 9 ft., Deck, No Smoking Home, Ceiling 10 ft., Dog Run-Fenced In, Programmable Thermostat |
|---|---|
| Features | On Street, Air Conditioner, Ceiling 9 ft., Deck, No Smoking Home, Ceiling 10 ft., Dog Run-Fenced In, Programmable Thermostat |
| Parking Spaces | 2 |
| Parking | Double Garage Detached, Heated |
| # of Garages | 2 |
| Is Waterfront | No |
| Has Pool | No |
Interior
| Interior | Carpet, Vinyl Plank |
|---|---|
| Interior Features | Air Conditioning-Central, Dishwasher-Built-In, Dryer, Garage Control, Hood Fan, Refrigerator, Washer, Window Coverings, Stove-Gas, Garage heater |
| Heating | Forced Air-1 |
| Fireplace | Yes |
| Fireplaces | Mantel, Electric |
| # of Stories | 2 |
| Has Basement | Yes |
| Basement | Full, Unfinished |
Exterior
| Exterior | Vinyl |
|---|---|
| Exterior Features | Airport Nearby, Back Lane, Golf Nearby, Park/Reserve, Playground Nearby, Public Swimming Pool, Public Transportation, Schools, Shopping Nearby, Partially Fenced, Ski Hill |
| Construction | Wood Frame |
Additional Information
| Date Listed | September 8th, 2024 |
|---|---|
| Foreclosure | No |
| RE / Bank Owned | No |
| HOA Fees | 400.00 |
| HOA Fees Freq. | Annually |
Listing Details
| Office | Courtesy Of Ken Kunkel Of Park Realty |
|---|

