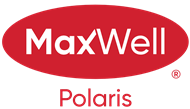Courtesy Of Alessandra Bruni Of Royal Lepage Arteam Realty
About 10341 Wadhurst Road Nw
Welcome to Ascension Block, 11 luxurious premier townhomes nestled in a unique enclave between 124th Street and Glenora. These brand-new townhomes by Cantiro feature contemporary architecture inside and out and are designed to make an impression. Each townhome features sleek interior selections, 9ft main floor ceilings, quartz countertops, engineered hardwood floors, a two-sided glass firebox, and a gourmet kitchen. Each townhome is equipped with a spacious primary suite that features a bathroom oasis, including a fully tiled shower and beautiful floating vanity. A private patio at ground level and an outdoor lounge off the main floor are exceptional entertaining spaces for you and your guests to enjoy the evening sun. Ascension Block is your gateway to infill living.
Features of 10341 Wadhurst Road Nw
| MLS® # | E4404956 |
|---|---|
| Price | $699,900 |
| Bedrooms | 3 |
| Bathrooms | 3.00 |
| Full Baths | 2 |
| Half Baths | 1 |
| Square Footage | 1,614 |
| Acres | 0.00 |
| Year Built | 2023 |
| Type | Condo / Townhouse |
| Sub-Type | Townhouse |
| Style | 3 Storey |
Community Information
| Address | 10341 Wadhurst Road Nw |
|---|---|
| Area | Edmonton |
| Subdivision | Westmount |
| City | Edmonton |
| County | ALBERTA |
| Province | AB |
| Postal Code | T5N 1T1 |
Amenities
| Amenities | Infill Property, Ceiling 9 ft., Deck, Detectors Smoke, Exterior Walls- 2x6', Programmable Thermostat |
|---|---|
| Features | Infill Property, Ceiling 9 ft., Deck, Detectors Smoke, Exterior Walls- 2x6', Programmable Thermostat |
| Parking | Double Garage Attached, Rear Drive Access |
| # of Garages | 2 |
| Is Waterfront | No |
| Has Pool | No |
Interior
| Interior | Ceramic Tile, Carpet, Engineered Wood |
|---|---|
| Interior Features | Oven-Built-In, Refrigerator, Stacked Washer/Dryer, Stove-Countertop Gas, Freezer, Garage Control, Garage Opener, Hood Fan |
| Heating | Forced Air-1 |
| Fireplace | Yes |
| Fireplaces | Electric, Tile Surround |
| # of Stories | 3 |
| Has Basement | No |
| Basement | No Basement, None |
Exterior
| Exterior | Stucco, Brick, Hardie Board Siding |
|---|---|
| Exterior Features | Back Lane, Public Transportation, Schools, Shopping Nearby, Flat Site, Paved Lane, Picnic Area, Playground Nearby, View City |
| Construction | Wood Frame |
School Information
| Elementary | Oliver School |
|---|---|
| Middle | West Minister School |
| High | Victoria School |
Additional Information
| Date Listed | September 5th, 2024 |
|---|---|
| Foreclosure | No |
| RE / Bank Owned | No |
| Condo Fee | $313 |
Listing Details
| Office | Courtesy Of Alessandra Bruni Of Royal Lepage Arteam Realty |
|---|

