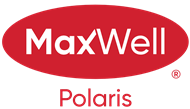Courtesy Of Jaleh Pezeshki Of RE/MAX Excellence
About 540 Eagleson Wynd Nw
This spacious home offers a well-designed layout for comfort and functionality. The upper floor features three generous bedrooms, including a master suite with a luxurious ensuite bathroom, plus an additional full bathroom. The main floor boasts a modern kitchen with stainless steel appliances, a walk-in pantry, and ample counter space. This level also includes a versatile bonus room, ideal for an office or extra living space, and a convenient half bath. The large mud room provides practical storage solutions. An attached two-car garage adds easy access and extra space. The unfinished basement, with rough-ins ready, is a blank canvas for your customization. Combining contemporary style with practical features, this home is perfect for both relaxation and entertaining. Close to parks, shopping center and easy access to Anthony Henday.
Features of 540 Eagleson Wynd Nw
| MLS® # | E4403997 |
|---|---|
| Price | $629,900 |
| Bedrooms | 3 |
| Bathrooms | 3.00 |
| Full Baths | 2 |
| Half Baths | 1 |
| Square Footage | 2,342 |
| Acres | 0.00 |
| Year Built | 2019 |
| Type | Single Family |
| Sub-Type | Residential Detached Single Family |
| Style | 2 Storey |
Community Information
| Address | 540 Eagleson Wynd Nw |
|---|---|
| Area | Edmonton |
| Subdivision | Edgemont_EDMO |
| City | Edmonton |
| County | ALBERTA |
| Province | AB |
| Postal Code | T6M 0Y4 |
Amenities
| Amenities | See Remarks |
|---|---|
| Features | See Remarks |
| Parking | Double Garage Attached |
| # of Garages | 2 |
| Is Waterfront | No |
| Has Pool | No |
Interior
| Interior | Carpet, Vinyl Plank |
|---|---|
| Interior Features | Dishwasher-Built-In, Dryer, Refrigerator, Stove-Electric, Washer, Window Coverings, Air Conditioning-Central, Hood Fan |
| Heating | Forced Air-1 |
| Fireplace | No |
| # of Stories | 2 |
| Has Basement | Yes |
| Basement | Unfinished, Full |
Exterior
| Exterior | Vinyl |
|---|---|
| Exterior Features | Public Transportation, Schools, Shopping Nearby, Landscaped, See Remarks |
| Construction | Wood Frame |
Additional Information
| Date Listed | August 28th, 2024 |
|---|---|
| Foreclosure | No |
| RE / Bank Owned | No |
Listing Details
| Office | Courtesy Of Jaleh Pezeshki Of RE/MAX Excellence |
|---|

