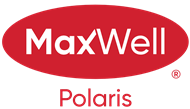Courtesy Of Dave Ryan and John Ryan Of RE/MAX Real Estate
About 557 Merlin Landing Nw
PICTURE PERFECT 2-Storey in Hawks Ridge. This home features over 2500sq ft of living space PLUS a fully developed basement all on a quiet cul-de-sac. Feel at home the moment you walk in the front door. Large entry with a main floor den right there for anyone working from home. Huge entertaining area with beautiful kitchen & dining area. Upgraded pantry, built in appliances & undercabinet lighting. Open to above living room has loads of natural light. Upstairs has big master bedroom with extra windows for more light. It's an 5pc ensuite straight out of a magazine & big walk in closet. 2 more bedrooms are great for kids or guests. UPSTAIRS LAUNDRY! Front bonus room is the perfect size. Finished basement with large family room & games area! The gym is great or convert it to a bedroom & another bathroom here too! Double wide tandem, heated garage has the space of a triple and extra wiring. AMAZING BACK YARD with 2-teir deck & custom landscaping! BACKING walking path & looking over the environmental reserve!
Features of 557 Merlin Landing Nw
| MLS® # | E4401061 |
|---|---|
| Price | $750,000 |
| Bedrooms | 4 |
| Bathrooms | 4.00 |
| Full Baths | 2 |
| Half Baths | 2 |
| Square Footage | 2,551 |
| Acres | 0.15 |
| Year Built | 2018 |
| Type | Single Family |
| Sub-Type | Residential Detached Single Family |
| Style | 2 Storey |
Community Information
| Address | 557 Merlin Landing Nw |
|---|---|
| Area | Edmonton |
| Subdivision | Hawks Ridge |
| City | Edmonton |
| County | ALBERTA |
| Province | AB |
| Postal Code | T5S 0L9 |
Amenities
| Amenities | Natural Gas BBQ Hookup, Natural Gas Stove Hookup, Air Conditioner, Ceiling 9 ft., Closet Organizers, Deck, Detectors Smoke, Exercise Room, Exterior Walls- 2x6', No Animal Home, No Smoking Home, Vinyl Windows |
|---|---|
| Features | Natural Gas BBQ Hookup, Natural Gas Stove Hookup, Air Conditioner, Ceiling 9 ft., Closet Organizers, Deck, Detectors Smoke, Exercise Room, Exterior Walls- 2x6', No Animal Home, No Smoking Home, Vinyl Windows |
| Parking | Tandem, Triple Garage Attached |
| # of Garages | 3 |
| Garages | 7.19 x 10.95 |
| Is Waterfront | No |
| Has Pool | No |
Interior
| Interior | Carpet, Ceramic Tile, Hardwood |
|---|---|
| Interior Features | Oven-Built-In, Oven-Microwave, Refrigerator, Stove-Countertop Gas, Washer, Window Coverings, Dryer, Garage Opener |
| Heating | Forced Air-1 |
| Fireplace | Yes |
| Fireplaces | Electric, Insert |
| # of Stories | 3 |
| Has Basement | Yes |
| Basement | Fully Finished, Full |
Exterior
| Exterior | Stone, Vinyl |
|---|---|
| Exterior Features | Backs Onto Park/Trees, Cul-De-Sac, Environmental Reserve, Fenced, Flat Site, Landscaped, Level Land, Shopping Nearby |
| Construction | Wood Frame |
Additional Information
| Date Listed | August 8th, 2024 |
|---|---|
| Foreclosure | No |
| RE / Bank Owned | No |
Listing Details
| Office | Courtesy Of Dave Ryan and John Ryan Of RE/MAX Real Estate |
|---|

